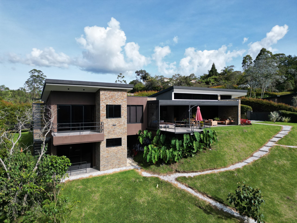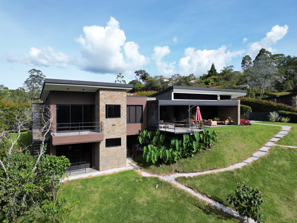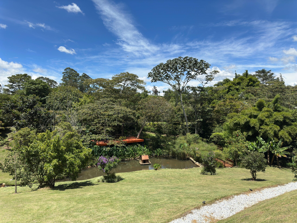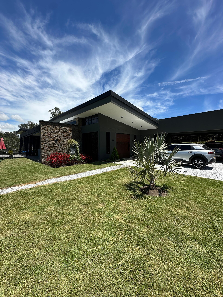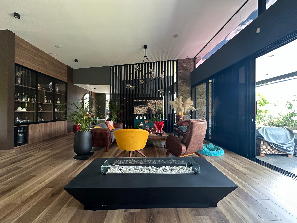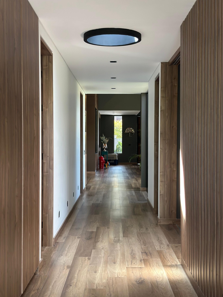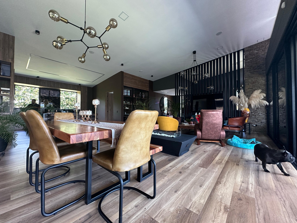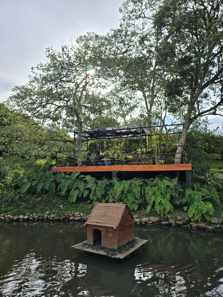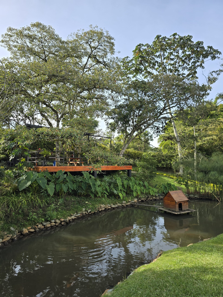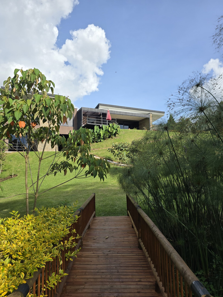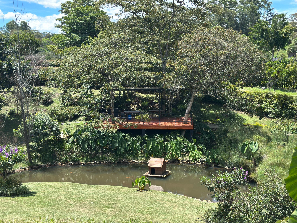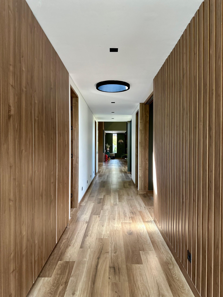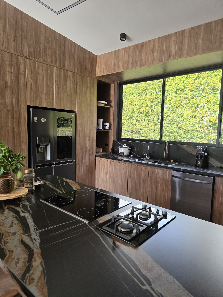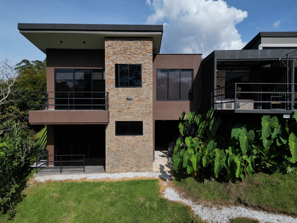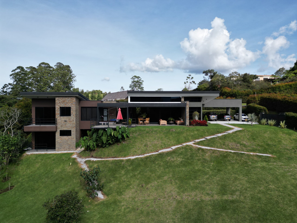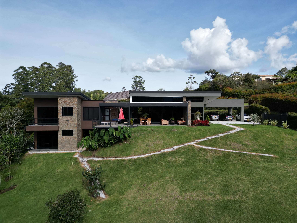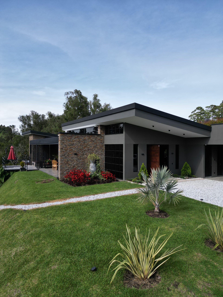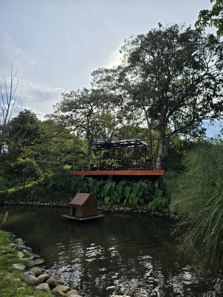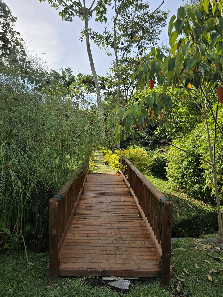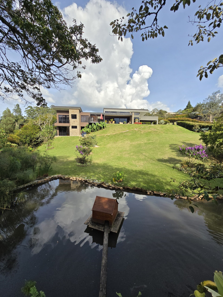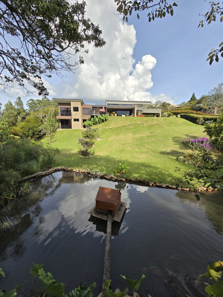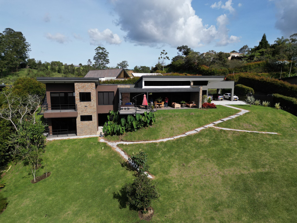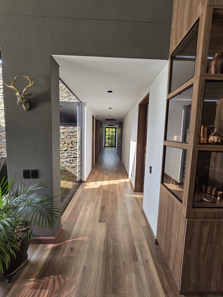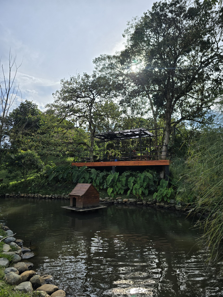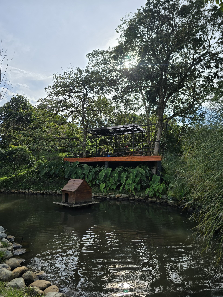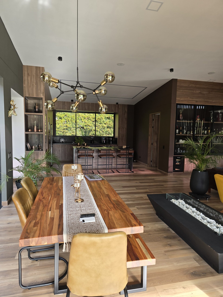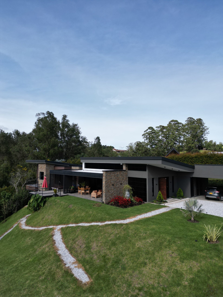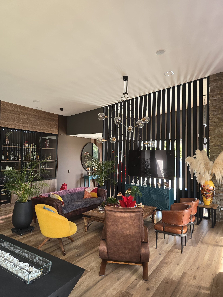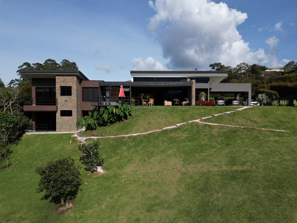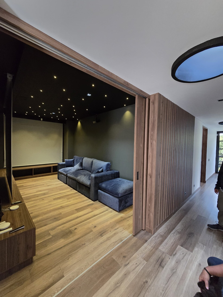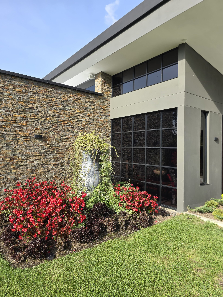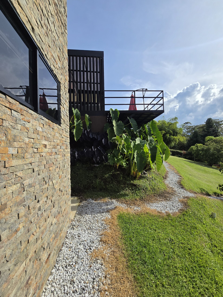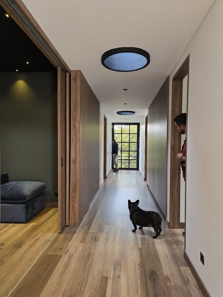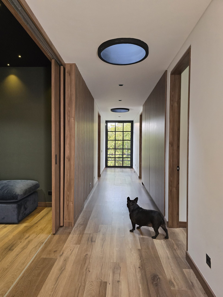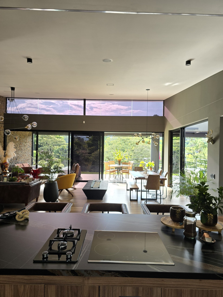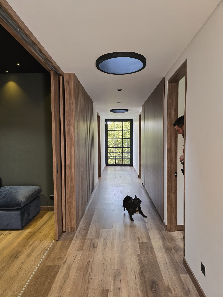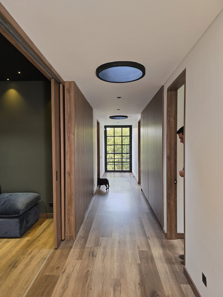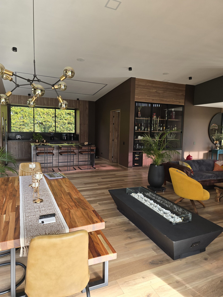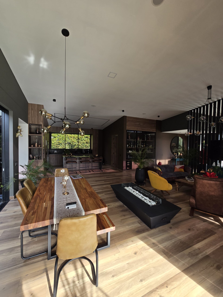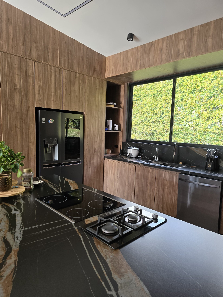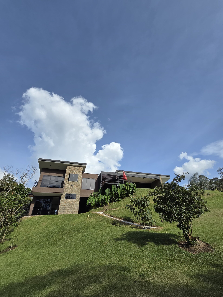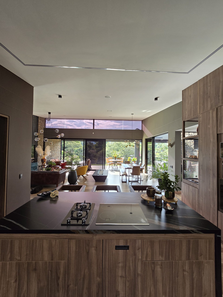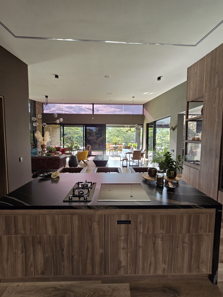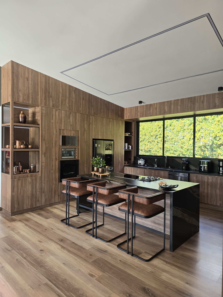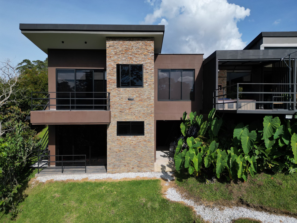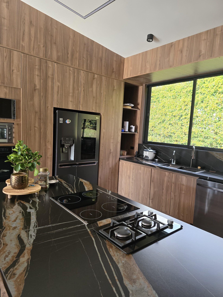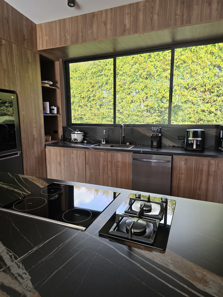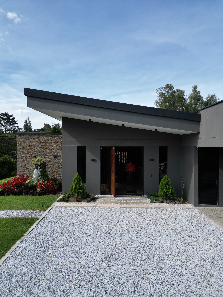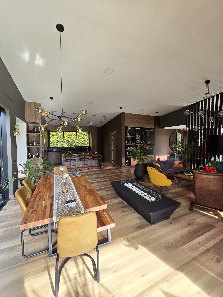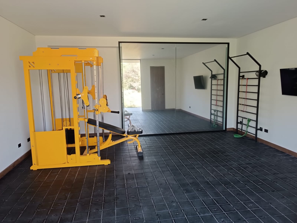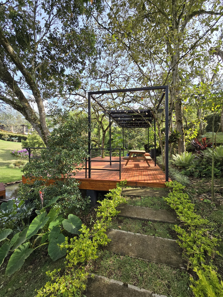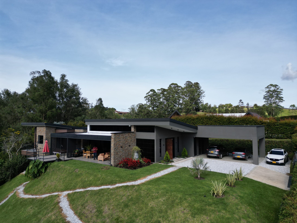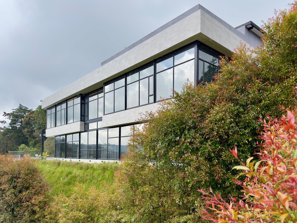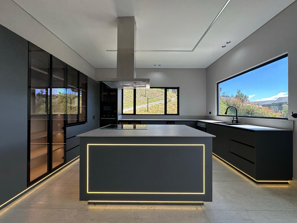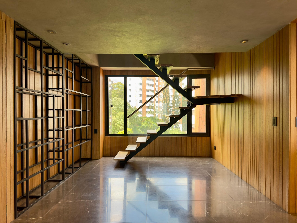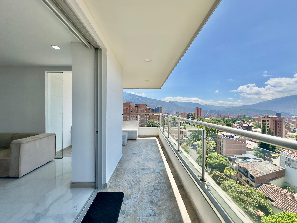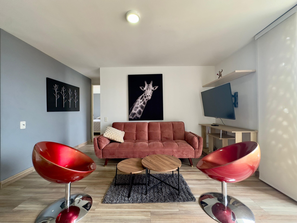The House of Tales: A New Luxury Mansion in Montearroyo, Rionegro
Set within the exclusive Montearroyo Parcelling in El Hoyito, Rionegro, The House of Tales is a thoughtfully designed luxury mansion that combines privacy, space, and a strong connection to nature. This single-level estate sits on a generous lot surrounded by greenery, a natural stream, and a calm private lake, creating a setting that feels both secluded and practical for everyday living.
Designed and built with intention, the property focuses on comfort, functionality, and clean architectural lines rather than excess. Every indoor and outdoor area flows naturally, making the home ideal for family life, entertaining, or simply enjoying the quiet lifestyle that defines this part of eastern Antioquia, close to Llanogrande.
Location: Montearroyo Parcelling, El Hoyito, Rionegro, Antioquia
Property Name: The House of Tales
Property Type: Single-story luxury mansion
Area of Influence: Rionegro – Llanogrande corridor
Location: Montearroyo Parcelling, El Hoyito
Montearroyo is one of the most sought-after residential developments in Rionegro, known for its low density, natural surroundings, and easy access to key destinations. The property enjoys a strategic location near Llanogrande, with quick connections to restaurants, shopping centers, top schools, medical services, and José María Córdova International Airport.
Living here means enjoying the calm of the countryside without sacrificing convenience. The area has become a preferred choice for families, executives, and investors looking for long-term value in the Rionegro–Llanogrande market.
Architecture and Design
This luxury mansion was designed on a single level to prioritize comfort and accessibility. High ceilings and large windows bring in natural light throughout the day, while materials such as natural stone and wood finishes add warmth without feeling heavy or ornate.
The layout encourages a smooth transition between indoor and outdoor spaces. Gardens, decks, and social areas feel like a natural extension of the interior, making the home functional for both everyday living and special gatherings.
Interior Spaces
Bedrooms
The house features four spacious bedrooms, each with a private bathroom. All rooms are designed to offer privacy, comfort, and views of the surrounding landscape.
Primary Suite: A large and comfortable retreat with a walk-in closet and private balcony overlooking the gardens and water features. Ideal for quiet mornings or evening downtime.
Secondary Bedrooms: Well-proportioned rooms with ensuite bathrooms and large windows, suitable for family members or guests.
Kitchen
The open kitchen is designed for daily use and entertaining. It connects directly to the dining and living areas, creating a central space for the home.
High-end appliances
Granite countertops
Custom cabinetry
Central island with workspace and seating
The layout supports both casual meals and formal gatherings, with easy access to indoor and outdoor dining areas.
Living and Dining Areas
The living and dining spaces are open, bright, and versatile. Clean design and neutral finishes allow the surroundings to take center stage.
Living Room: Direct access to the deck and outdoor areas, ideal for socializing or relaxing.
Dining Area: Positioned near the kitchen with views of the lake, offering a calm and elegant setting for meals.
Wellness and Entertainment Areas
This luxury mansion includes dedicated spaces designed for relaxation and leisure:
Jacuzzi and Turkish Bath: Private spa-style amenities integrated into the home for daily wellness.
Gym: Fully equipped, with natural light and views that make exercise more enjoyable.
Private Theater Room: Designed for movie nights, sports events, or family entertainment with high-quality audiovisual systems.
Outdoor Areas
One of the strongest features of The House of Tales is its outdoor setting. The property opens onto a large deck overlooking a private lake, surrounded by mature landscaping and natural vegetation.
Deck: Ideal for social events, outdoor dining, or quiet personal time.
Lake and Stream: Natural water features that enhance privacy, climate comfort, and overall atmosphere.
Landscaping: Native plants and trees that blend naturally with the environment and attract local wildlife.
Access and Parking
The property has easy access from main roads and offers parking space for up to eight vehicles, making it suitable for families, visitors, or events.
Wide, well-designed driveway
Comfortable guest parking
Seamless access to the main entrance
A Practical Luxury Lifestyle
The House of Tales is not designed to impress only on first sight—it is built to work well over time. This luxury mansion near Llanogrande offers a balanced lifestyle: privacy, nature, solid construction, and proximity to one of the most dynamic growth areas in eastern Antioquia.
Whether used as a primary residence, a family retreat, or a long-term investment, this property delivers space, comfort, and location in a way that feels natural, efficient, and easy to enjoy.
Video tour on youtube.
